House at Sixth Avenue (2020)
Surrounded by lush greenery and the sounds of nature, this house is designed as a modern tropical sanctuary where the edges between the interior and exterior spaces are neatly defined and are detailed in a way to allow the two zones to flow seamlessly into each other. Full-height sliding doors open the interior spaces to an external landscaped environment; floor levels between the interior and exterior spaces are designed to almost match; colours and materials are selected to reflect the outdoors. Linearity, connectivity and porosity are the main design strategies for the house.
Designed to capture the most of the outdoors like a film strip, continuous glass panels and sliding doors are laid out along the length of the space. The elongated dining area – composed of a long dining table clad in white Statuario marble and connected to a open Poliform/Verenna kitchen – is located at the central space of the house. The dining and living areas can be open entirely on one side to the outdoors. Throughout the house, sliding doors and openings act as huge art frames, framing the nature that surrounds. Details, materials and furniture are employed like a musical composition in the design – textures, reflective surfaces, and heavy notes are used to create a harmonious feel of the space and give the house a modern, luxe resort feel.
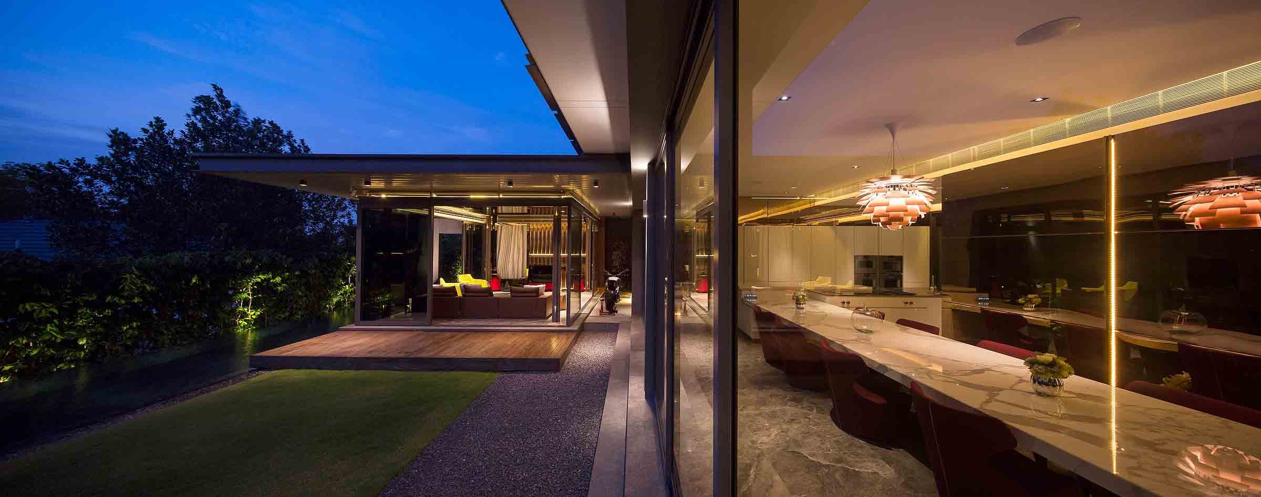
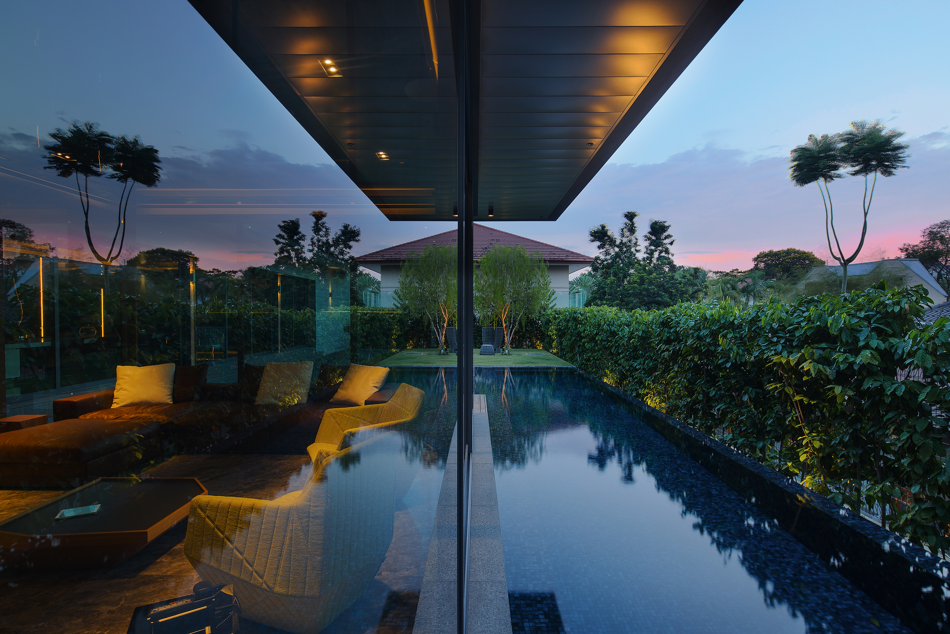
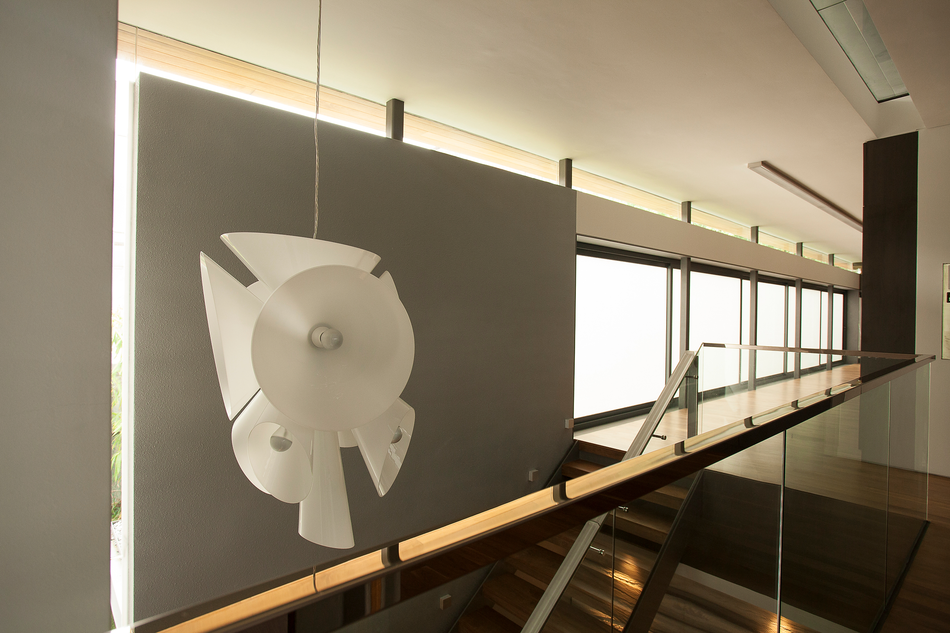
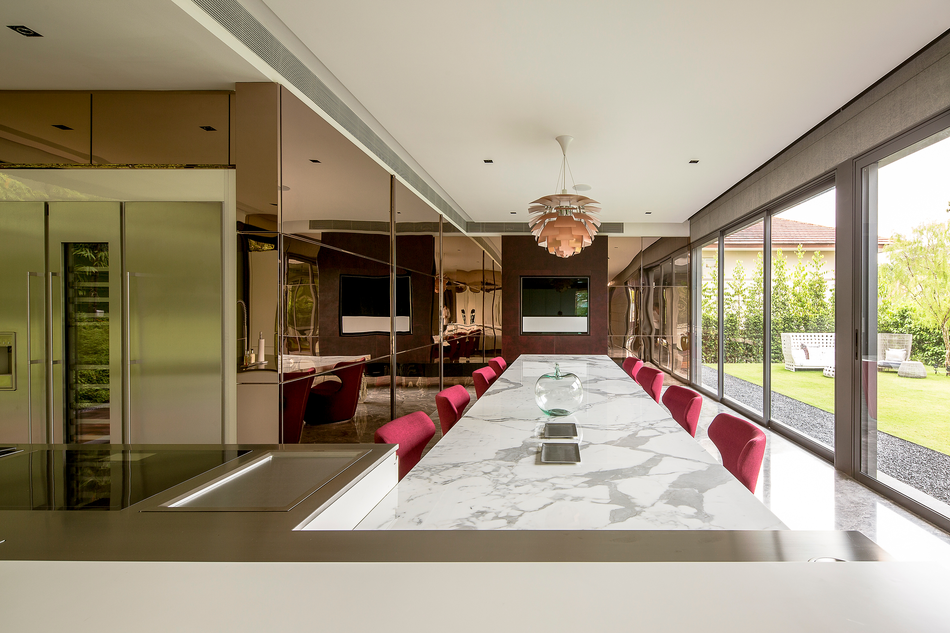
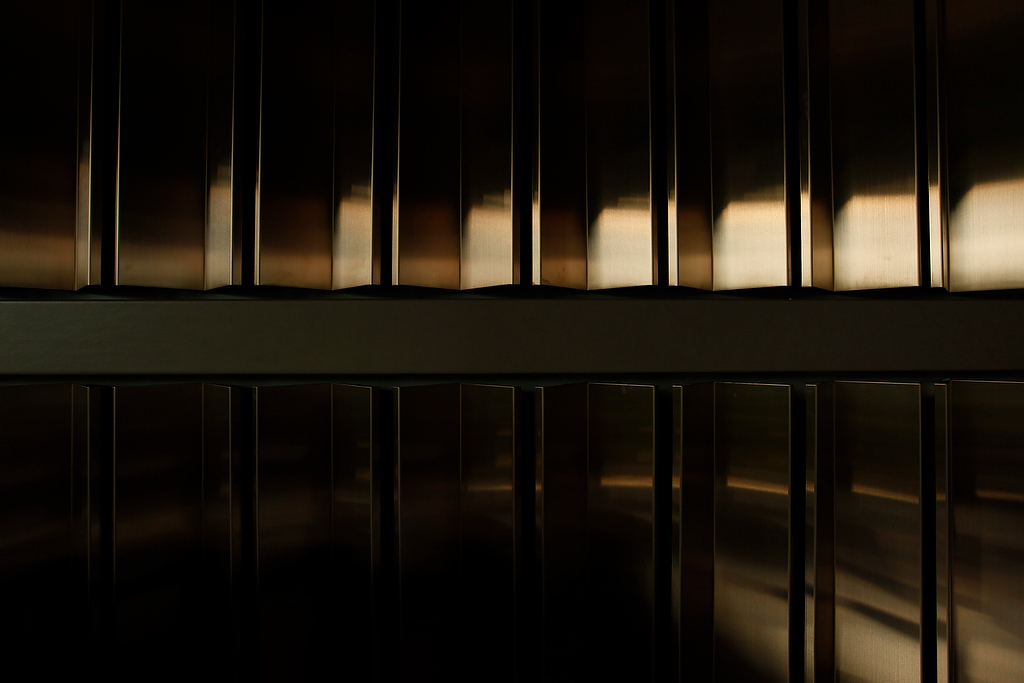
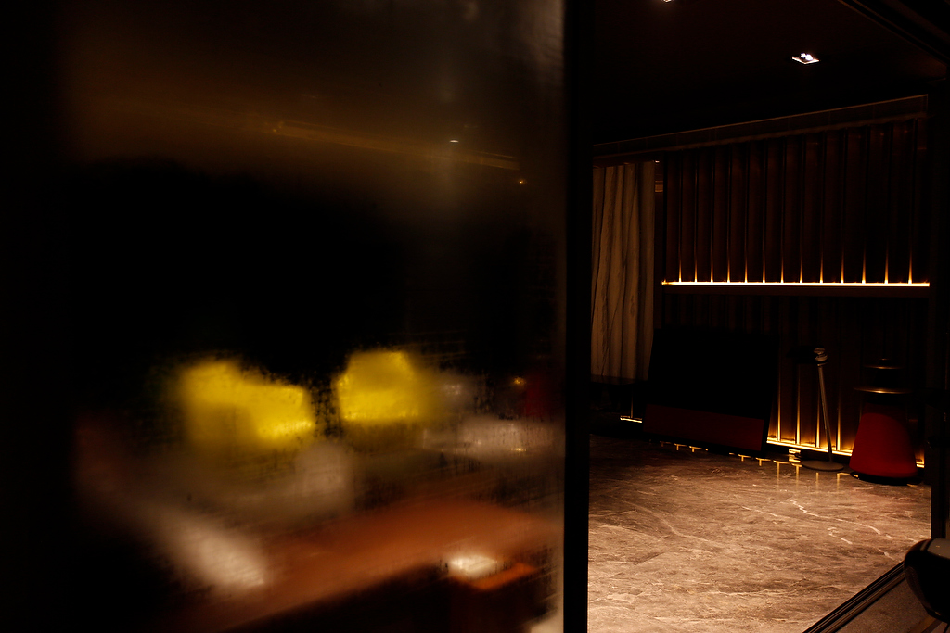
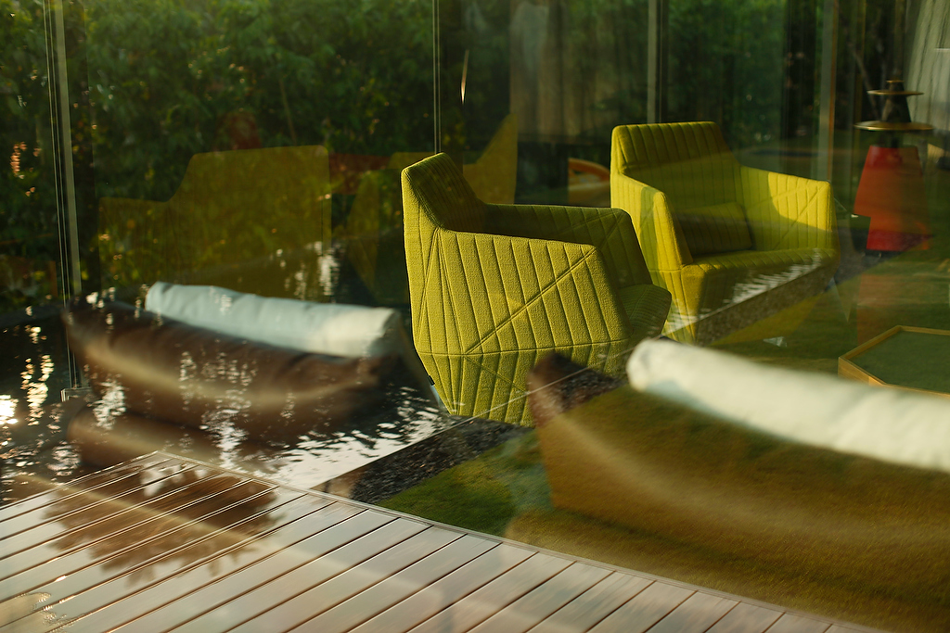
Photos © John Heng