House at Sweetenham Close (2019)
The glass-encased wine cellar separates and links the public areas and the master bedroom. This transparent volume was inserted in place of a solid wall to not only allow a more fluid procession of spaces from the living room to the bedroom, but to also give a three-dimenional experience to the wine display. Finished in timber panels and indirect lighting, the corridor to the owner’s bedroom provides a subtle retreat from the main public areas and creates a slow rhythmic procession to the bedroom. This long corridor that is open on one side to an outdoor landscaped garden provides a space for dining and entertaining for the owner and his family.
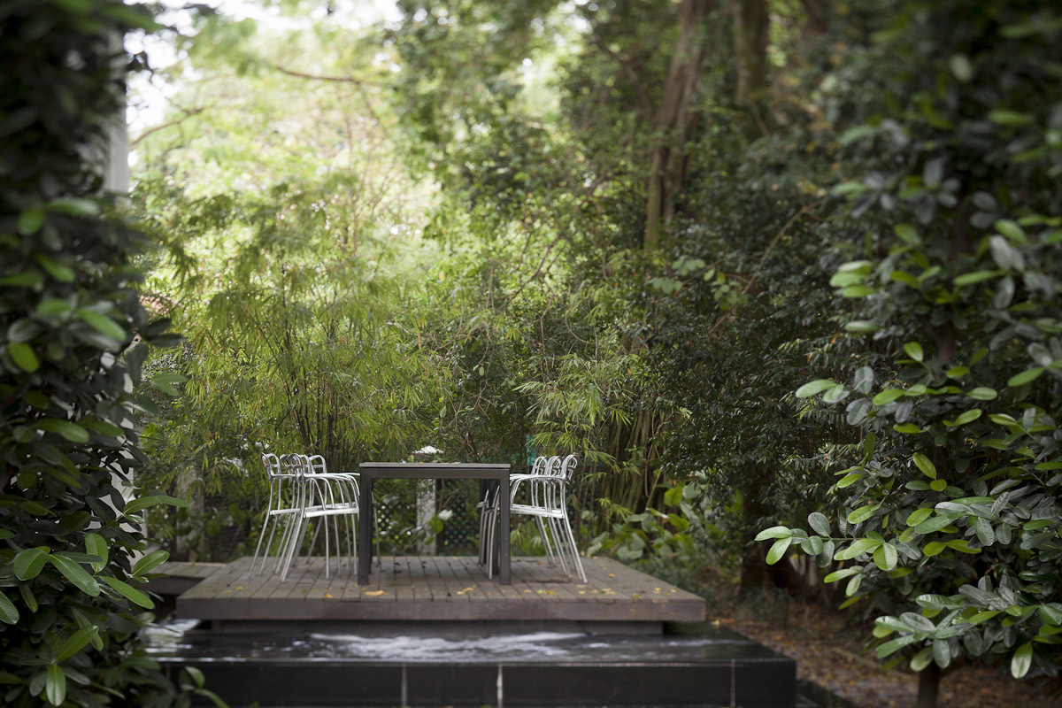
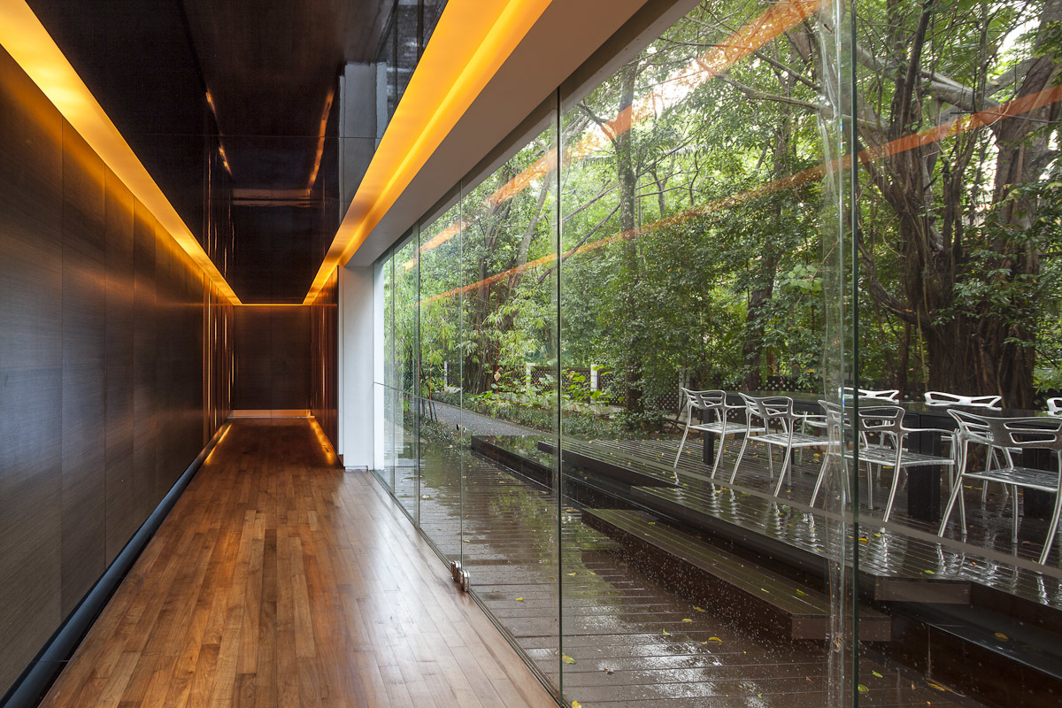
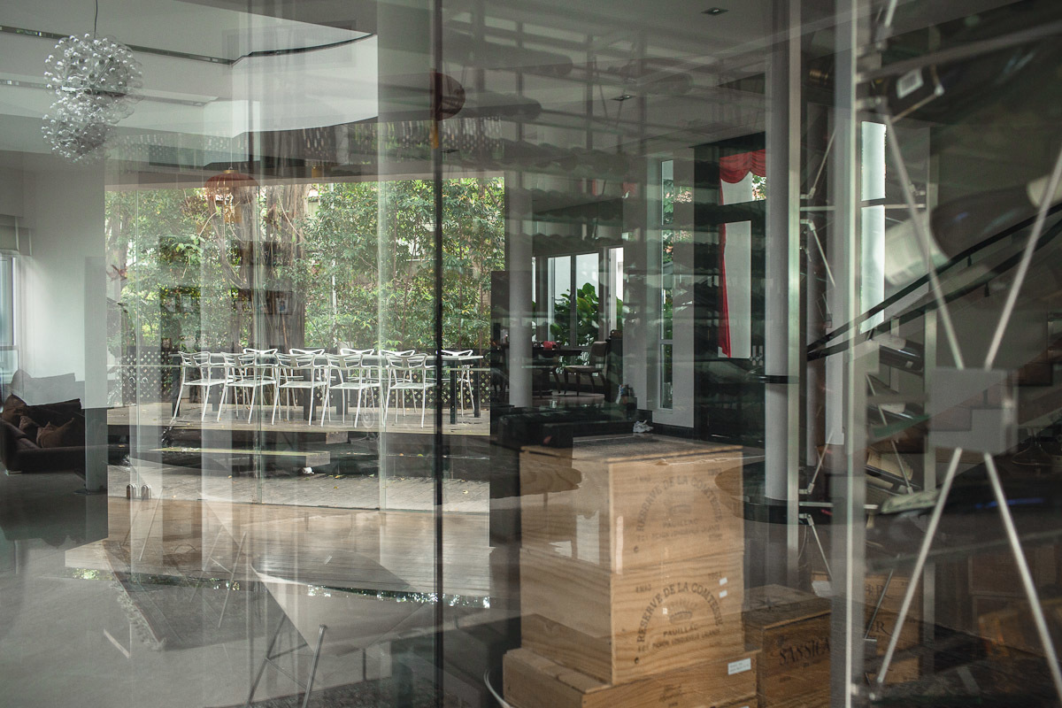
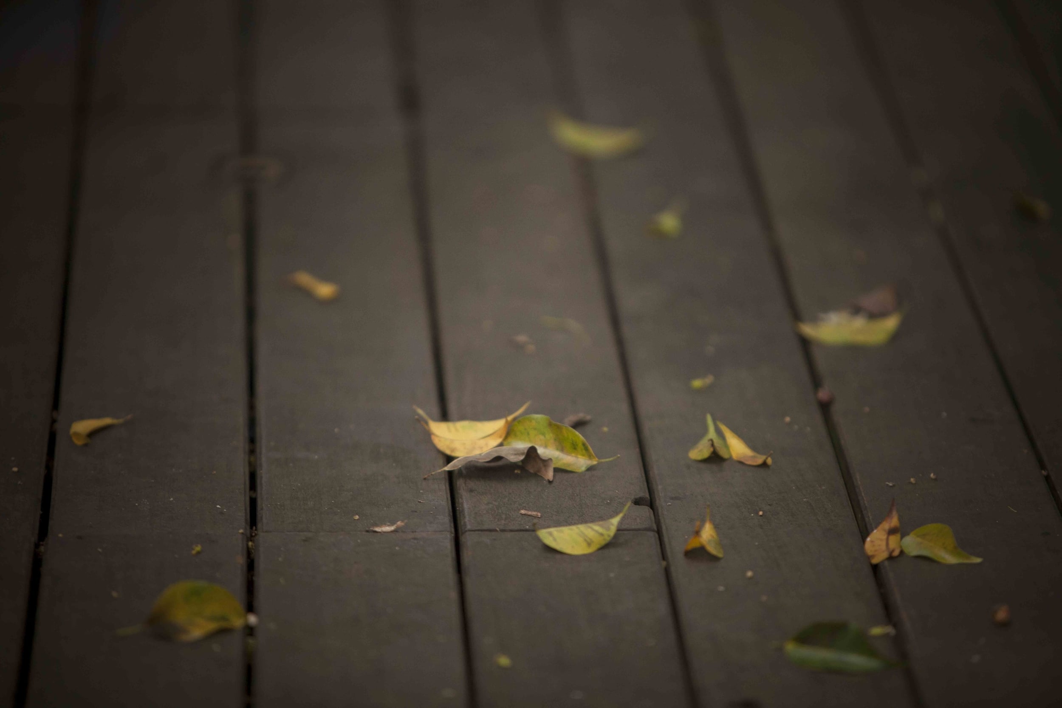
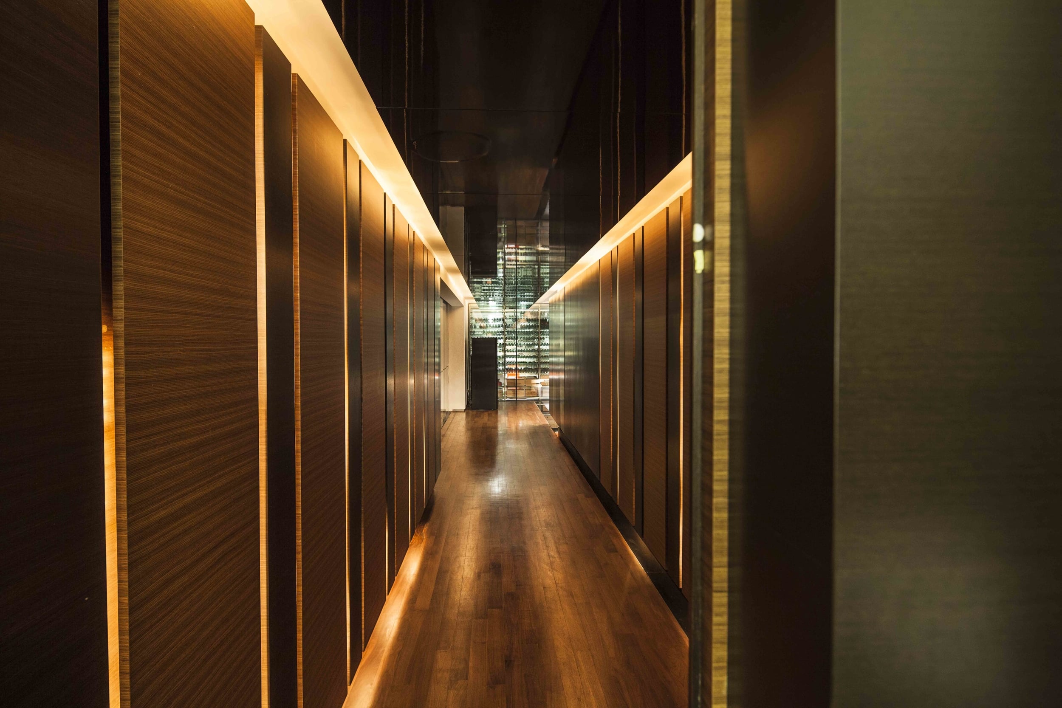
Photos © John Heng